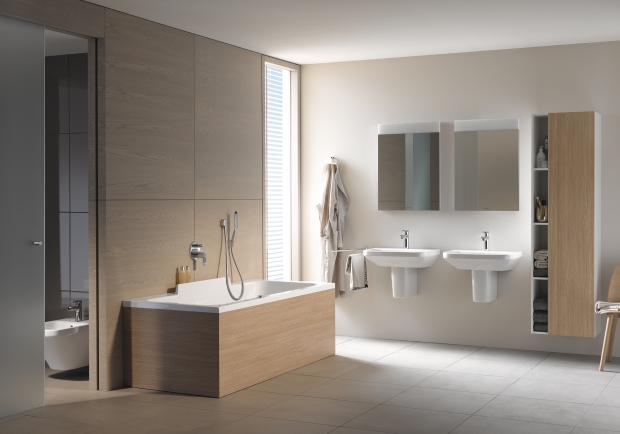
High standard in the price of flats
The LOVELY VIEW project is carried out in the quality standard. All used materials, surface finishes and interior parts are of highest quality, durable and environmental friendly. Floors in the living spaces will be finished with laminate floors. Interior parts and facings will be supplied by proven brands. It is all complemented with French windows, large openable glass walls and timeless handrails will secure maximum comfort, light in the flat and visual connection of the interior with terraces.
BEARING AND DIVISIONAL CONSTRUCTIONS
External and inter-flat walls, columns and ceilings are monolithic, ferroconcrete.
Heavy inter-flat divisional constructions and 100 mm floating floors provide high-quality sound insulation between flats.
Intra-flat partitions are brick made of ceramic Porotherm blocks of 150 and 115 mm thickness.
FACADE
The external walls are insulted with a contact insulation system of 200 and 160 mm thickness of mineral wool.
Surface finish: high-quality facade silicone plaster.
ROOF
The roof of the object will be flat with a standard single-shielding structure.
Roof hydro insulation will be realized by a welded UV-stable PVC film.
Thermo insulation will be made of EPS polystyrene with a thickness of 400 mm.
HOUSE DOORS
Aluminum exterior all-glass doors, glassed with insulating double glass with safety foil.
The doors are treated with noise insulation when anchored, with a self-closing device with a cylindrical insert.
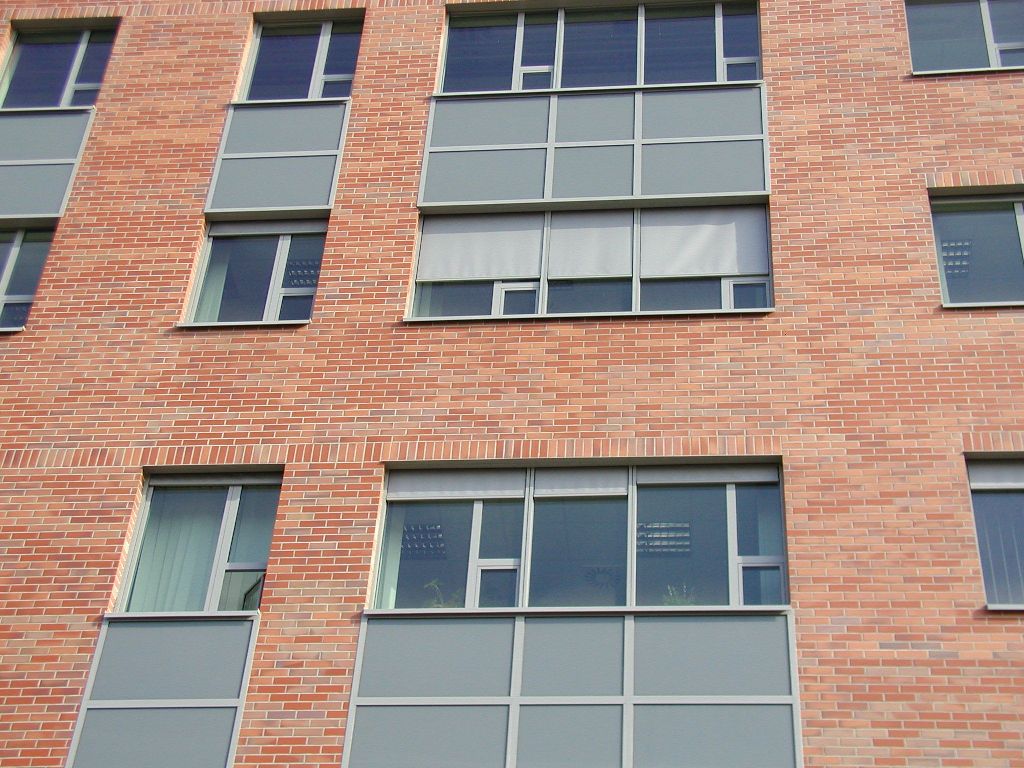
WINDOWS
Modern windows with three-layer isolation glass, plastic with aluminum external shield with whole circumferential fittings.
Outside frame color: gray aluminum RAL 9007, white from the inside,
Glazing – three-layer isolation glass
Windows on the first floor will be provided with a safety foil
Exterior aluminum aprons, white color,
Interior plastic aprons made of cellular PVC, white color
EXTERNAL SHADOWING SYSTEM
Prepared cases for blinds are part of the standard. The shadowing itself is above standard.

BALCONIES
Balconies will be cast from concrete with subsequent a silicone plaster treatment.
Balcony slabs will be installed during concreting via iso-platform. Such solution prevents the creation of a thermal bridge.
Terrace slabs made of wood composite material will be used for terraces and balconies.
The handrail on the balconies and terraces of the flats will be made of strip steel, galvanized and treated with a white spray that will increase its life.
ENTRANCE DOOR
In the standard, the D-TRADE safety entrance door will be installed in the flats, complying with safety class 2, EI 45 D3.
They will be mounted into a steel security door frame with RAL 9016 white color surface finish. Door frame will be firmly connected with the construction by concrete grout.
The surface finish on the door will be of oak veneer, on the inside in RAL 9016 white color.
Security fittings R101, G/Cl, elox
Safety lock, 3-point FAB X57, security insert FAB 1000U/30 +40
Threshold from the massive oak. Pins against insertion.
INTERIOR DOOR
In the flats the interior doors will be full, the CPL laminate surface, mounted in half-groove door frame.
Manufacturer POL-SKONE, IMPULS series.
The inside of the door is a drilled chipboard. Choice of color and pattern of door designs is possible in 16 patterns.
Classic fittings, stainless steel handle TUPAI FAVORIT.
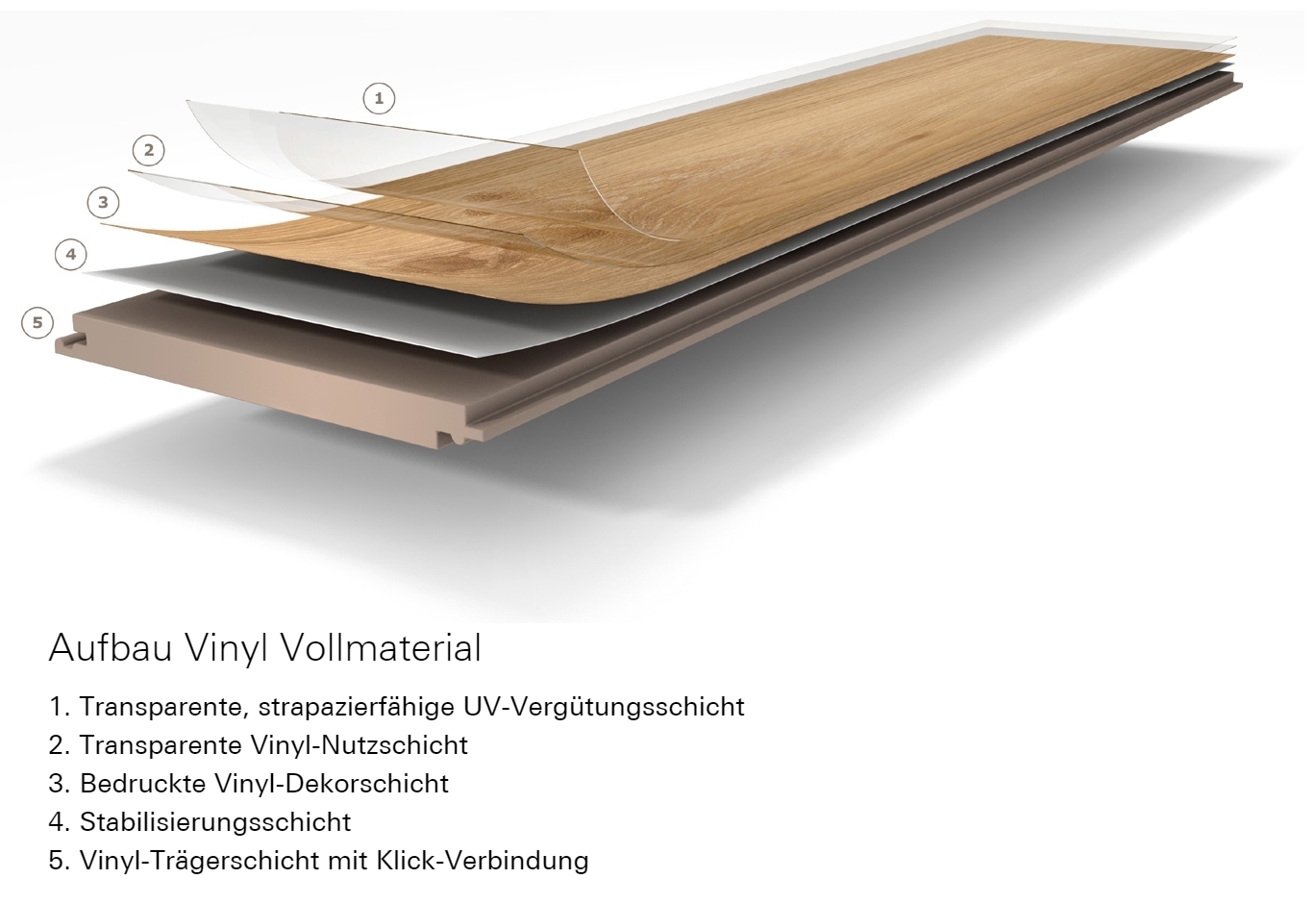
PARQUET FLOOR
Laminate floor with thickness of 8 mm used in the living rooms of the flats which are in standard.
Manufacturer CLASSEN, JOY series. The standard offers a choice of six décors.
Floor placed on the spacer pad. A laminate skirting board in white color will be placed around the floor.
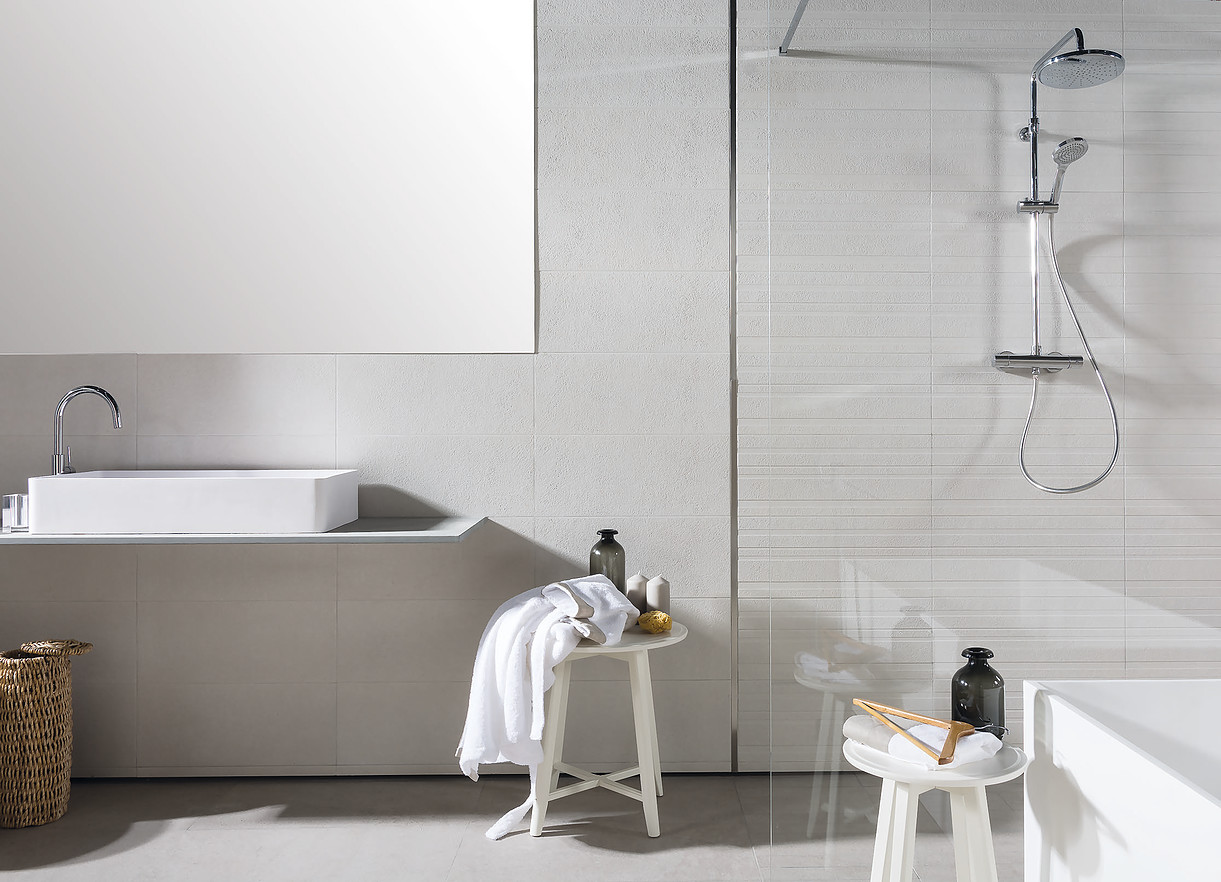
FACING AND PAVING
Bathrooms and entrance halls will be standardly faced with gress paving and facing.
STANDARD 1
Material: gress, manufacturer REVIGRES, LAND series, choice from multiple colors.
pavement – dimensions: 600 x 600 mm, surface: matt, gress: 300 x 600 mm, matt surface.
STANDARD 2
paving: gress material, manufacturer ONEKER, SELECT series, dimensions: 600 x 600 mm,
facing: ceramic material, manufacturer AZUVI, ORIGIN series, dimensions: 250 x 600 mm, matt surface.
STANDARD 3
paving: gress material, manufacturer ONEKER, SELECT series, dimensions: 600 x 600 mm,
facing: ceramic material, manufacturer AZUVI, SERENA series, dimensions: 250 x 600 mm, glossy finish.

SANITARY WARE - bathroom equipment
The bathrooms will be equipped with sinks and hanging DURAVIT toilets, DURASTYLE series.
DURAVIT series D-CODE baths dimensions 1700 x 750 mm (for 5-room flat: 1800 x 800.
Sink and baths taps from manufacturer GROHE, LOOP series.
Toilet with ALCA AM101 /1120 front panel installation system with hanging toilet.
WC control button: ALCA M372, chrome-mat color.
The ventilation of the toilet and the bathrooms is solved by a Vort Quadro low noise exhaust with timer and a humidity sensor.
HEATING
Each house will be heated by its own Viessmann top-class central boiler room in the underground floor of the house.
The KORADO wall panel heaters will be used in the flats.
The ladder radiators KORALUX type LINEAR, CLASIC KLC 450/1820 will be used in the bathrooms.
In selected flats, floor convectors KORADO type KORALUX FKE will be placed under large glassed surface.
ELECTRICAL SWITCHES AND SOCKETS
LEGRAND sockets and switches, NILOÉ series.
Sockets placed 300 mm above floor level.
Switches located 1200 mm above the floor in the entrance to the room.
In the kitchen, a separate 3-phase circuit for the 380 V hobs.
DATA WIRING
Flats are connected via fiber-optic cables to multiple IT operators.
Structured FTP cabling to every room in the flat. Coaxial cable for TV in the living room.
You can select the connection from two operators 3-play: ORANGE Fibernet / UPC broadband.
Fixed telephone line, doorbell, electric control of entrance door.
CELLARS AND GARAGES
They are masonry with steel door wings filled with a stretched steel.
Garage in the underground floors under the object.
Oil-resistant and abrasion-resistant poured polyurethane floor for car travel.
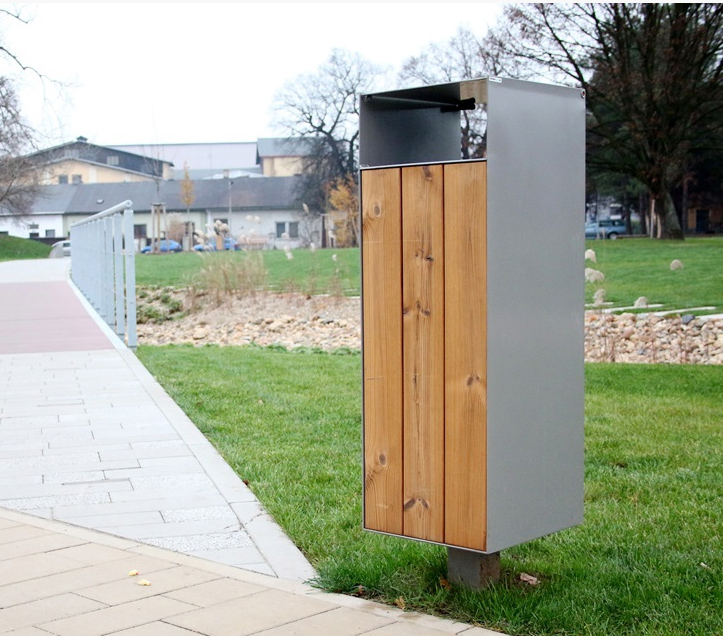
COMMON SPACES
Comfortable vertical transport is provided via pair of fast, quiet KONE elevators with intelligent duplex control.
Vegetation and proper landscaping will dominate in the area of the Lovely view.
This will create a partially common space for relaxation and meeting with people, separated from front gardens of the flats.
Exterior furniture: benches, waste bins, bicycle stands, lamps.


