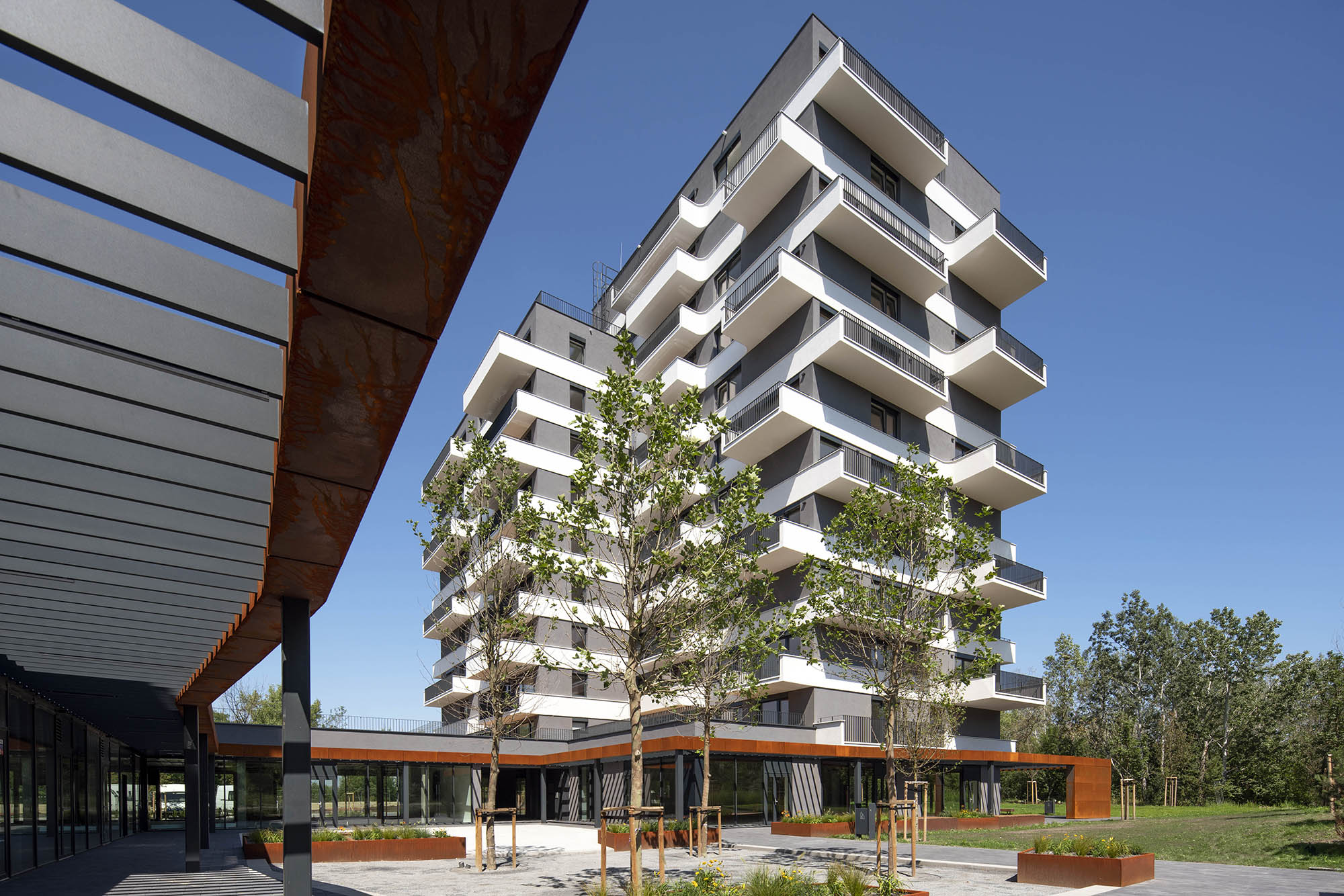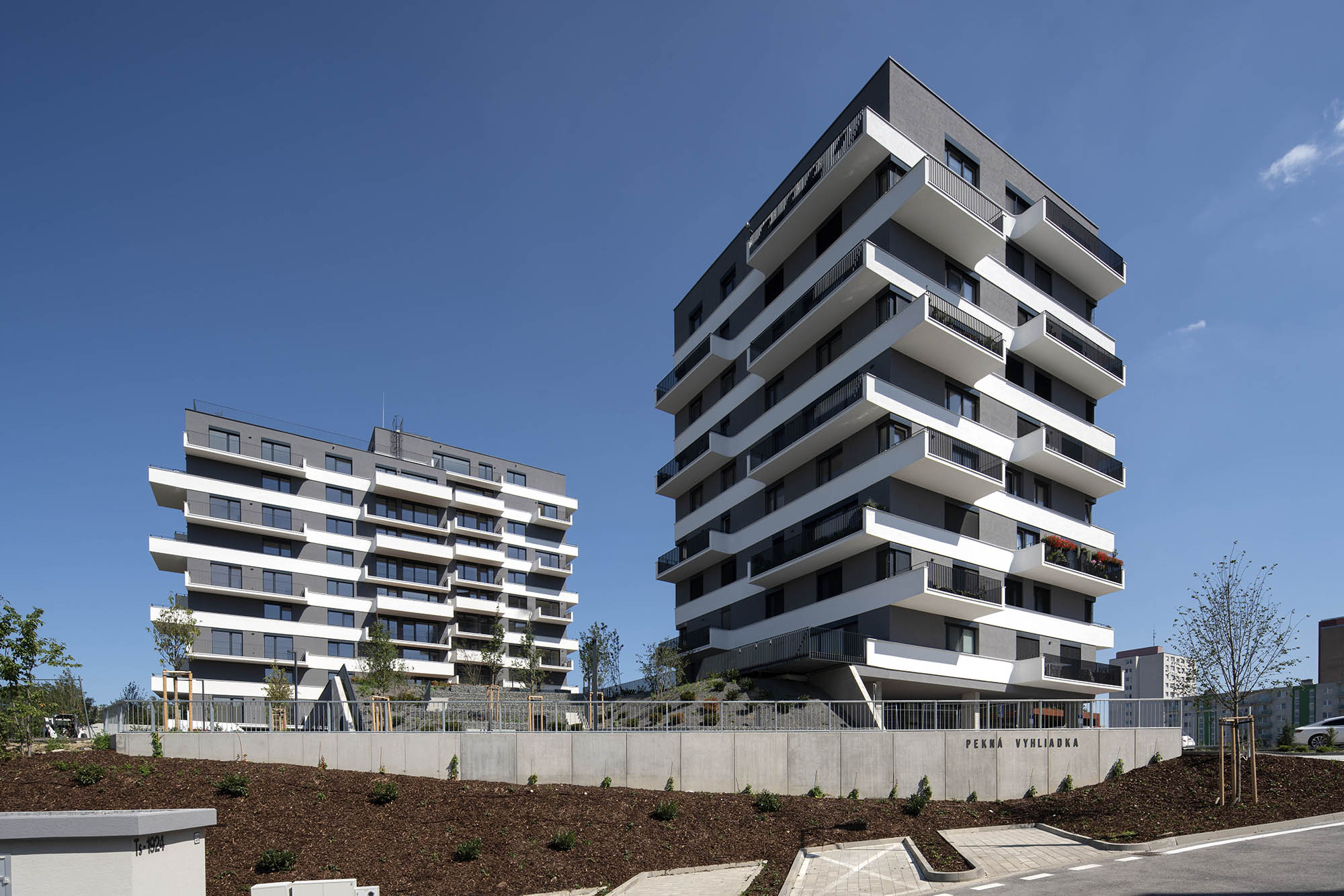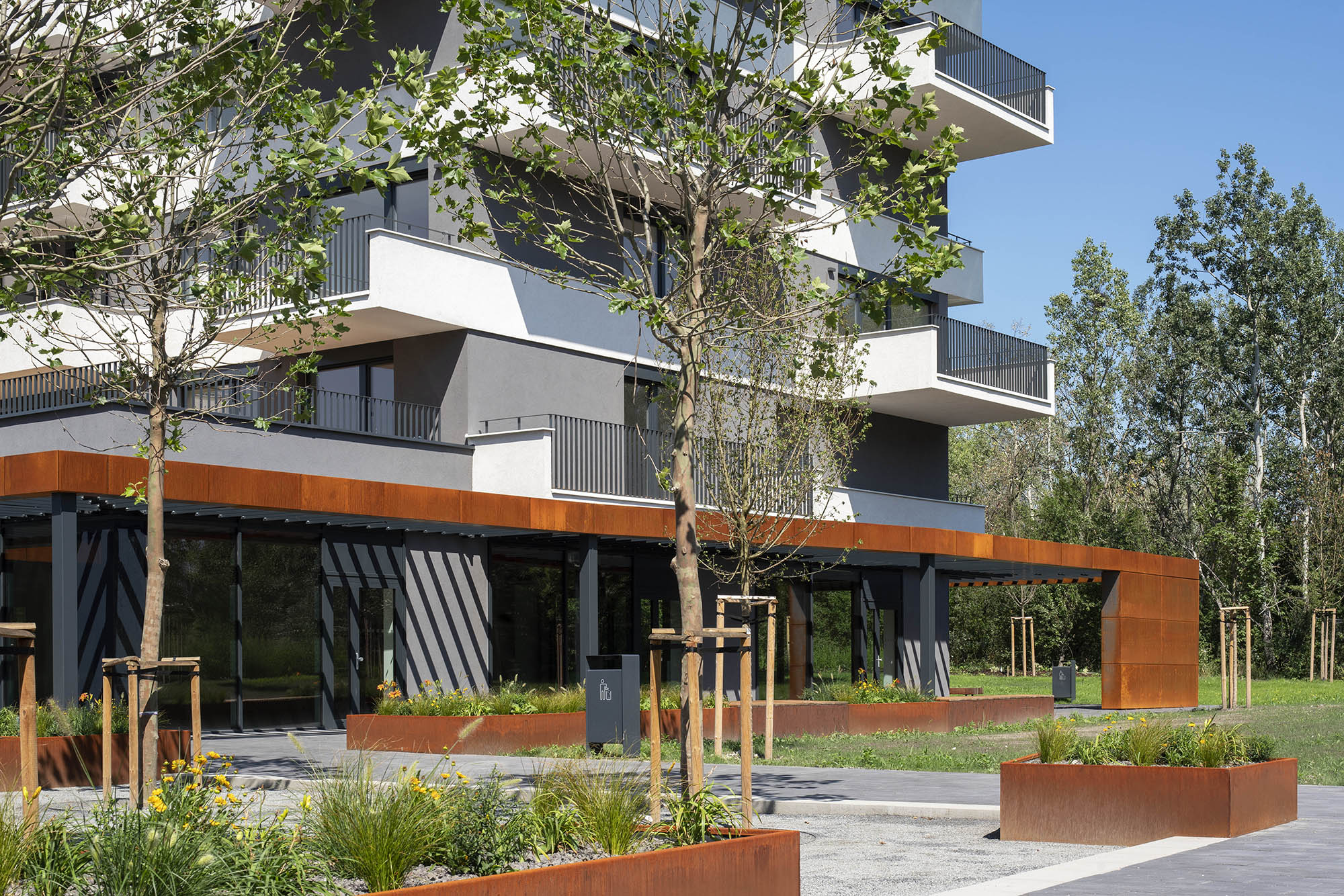
We created a new concept of flat house – vertical terrace house
We chose the form of architectural accent in the overall interpretation of the object, which will create a visual connection of urban structures – Dúbravka and the Garden city. At the same time, with the location on a small hill, above the valley, the place itself offers substantial potential of views on the surroundings. These factors were the main impulse for creating the architectural concept of a vertical terrace house.

Garden terraces for everyone
Large panoramic terraces fully expand the living space of almost every apartment. The investor’s intention was to create an interplay of comfortable and functional living with the natural environment, which culminates the idea of the Garden City. Every inhabitant of the house PEKNÁ VYHLIADKA, not only the one with a front garden on the ground or in a luxurious penthouse, but really on every floor of the house can now enjoy relaxation on their luxurious private terrace with a beautiful view of the greenery. The terraces are located vertically above each other, but so that they do not interfere with each other – they do not overlap in plan and thus allow maximum access to light in the apartments and enjoy the free space.
Modern apartments
Stay in a modern apartment building with shops, services, cafes, a kindergarten and a large enough garage. Individual shops are accessible from the covered outdoor passage with benches, which will continue to the landscaped park for the future community of neighbors. In front of the building is a small outdoor parking lot for visitors to business premises. All residents have secured garage parking. The healthy lifestyle of the inhabitants is supported by a covered bicycle parking lot and a community roof terrace.

Materials and colors
Material and color design of the house will be graphically simple and strong. It is based on the rotation of the horizontal layers. Facade will be a combination of stripes of skim coat in white color in the aprons and full handrails and darker stripes of the windows and inter-window pillars. Monochromatic rhythm of the horizontals is brightened by wood floors on the balconies, zinc-coated handrails and dominant colors in the stalls – rust-red metallic facing from corten, as a beacon lighting the information panel of the houses and business spaces, with the light and shop-window play. The stalls of the house are complemented by park arrangement and modern city interior.


